All business organisations operate within an external environment of change. The success of each business very much depends on its ability to adapt and respond to this change. Increasingly, business writers are harking back to Charles Darwin’s ideas about the way in which organisms adapt to their environments. Darwin, taking examples from the biological kingdom, noted that the species which adapted to meet the challenges of the environment were the ones which survived and flourished. This case study focuses on the issues of one organisation’s adaptation to its environment.
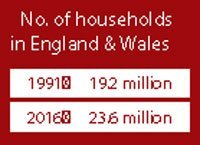
Department of Environment estimates show that 4.4 million new households will be required between 1991 and 2016, equating to 1.3% of the English land mass. It should be noted that the term ‘household’ does not mean house. It is a statistical term for a group of people who share communal and housekeeping facilities. For example, four friends sharing a flat could be four separate one-person households who share a single dwelling, or one multi-person household, depending on their housekeeping arrangements.
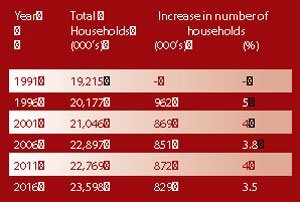
A more detailed breakdown of household projections for the period 1991-2016 is shown in the table. Having established changes in household numbers, it is possible to convert these figures into requirements for new homes on a national basis. A range of factors will influence the number of new homes actually required, such as:
- the opportunity of converting redundant buildings
- student numbers. In an area with a large student population, it would be unlikely that a high percentage of students will buy new homes. However, if a new university is built in a particular town or city, this will, over a period of time, lead to a substantial increase in the demand for new homes by landlords.
Where will the new homes go?

On a national scale, the growth of household numbers is translating to an increase in the need for new homes. In this country, it is estimated that one person households will grow from 5.1 million in 1996, to 8.6 million in 2016 and the average size of households will fall from 2.47 people in 1996, to 2.17 people in 2016.
In general, housing development follows the demand for housing which is, itself, largely influenced by population flows. In simple terms, if lots of people are moving towards particular growth poles, then they will need new housing of the right type (largely dependent on income and status). The general pattern of household distribution has, for some time, shown a drift from north to south and from urban to rural areas. Household projections today show a general population loss from the large cities to smaller towns, the countryside, traditional resorts and retirement centres. However, the large influx of immigrants to some key metropolitan urban areas (particularly London) counteracts some of the migration to other parts of the country. Traditional growth counties such as Kent, Hampshire, West Midlands, Staffordshire and Cheshire will continue to accommodate a significant percentage of the country’s households. ‘New’ growth counties can be identified – including North Yorkshire and Northamptonshire.
Land is not a ‘free Good’
In the language of economic theory, land is not a ‘free good’ it is an ‘economic good’ i.e. it is scarce relative to our demand for it. People want new homes in specific localities such as green suburban areas, from which they can commute to work easily. Unfortunately, there is limited availability of such areas and they have already been well developed (even though we live in an increasingly environmentally conscious society in which citizens rightly demand the protection of ‘green belt’ land). Bryant, therefore, has to plan its response carefully when providing new homes for people.
The challenge is to create new homes which meet customer requirements in appropriate parts of the country, while at the same time respecting and protecting national environmental resources.
Responding to planning requirements
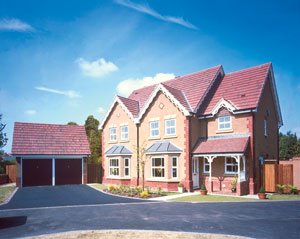
The planning system in this country is charged with the responsibility of evaluating household projections for dwelling requirements and then identifying ‘appropriate’ locations. This involves the preparation of county guidance and local structure plans. Organisations like Bryant need to be able to anticipate and respond to these plans.
The preservation of green areas is becoming an increasingly important issue. There is a growing need to find sustainable solutions to the problems surrounding the development of the built environment. When searching for new residential sites, a number of issues, broadly referred to as the ‘sustainability criteria’ are considered. These are:
- using derelict and vacant land
- using land with easy access to existing road and public transport networks
- building new homes which fit well with existing settlements and amenities
- having minimal negative impact on environmental assets
- being able to deliver local development / amenities
- providing opportunities to promote mixed-use schemes (i.e. urban villages)
- the capacity of existing settlements to accommodate additional residential development.
In dealing with emerging dwelling requirements, Planning Authorities are required to consider redundant/vacant sites within urban areas before expansion of the area itself and ultimately new settlement/urban village options.
Planning for the future
In response to these new changes in its operating environment, Bryant has had to rethink strategies for building development, its approach to identifying future building land and its progression through the planning process.
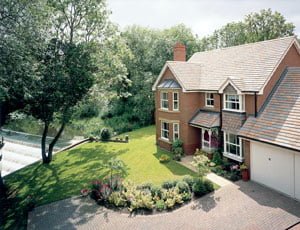
Bryant has adapted its strategies for further building development. As a predominantly suburban/rural developer, Bryant now has to consider strategies to develop within Inner City Areas, ‘brown’ sites and on previously contaminated land. This means, in effect, that Bryant is looking at ways of creating high quality homes on newly available areas of land such as those previously used for industrial purposes. In many of our large towns and cities, there are vast areas in which industries have declined, creating the opportunity to build new urban villages. Developing these areas involves a sensitive understanding of how the landscape can be revitalised, removing areas of urban decay, whilst maintaining its best features e.g. elements of heritage architecture, trees and green areas; and then rebuilding to create attractive homes. Areas which may have been contaminated through years of neglect and industrial pollution require high quality renovation to make them suitable for human habitation.
In 1996, Bryant formed a new company, Bryant Homes Technical Services, to centralise control over a number of technical functions. A major part of the resources of this company is devoted to a new strategic land department. With the increasing competition in the land market and the challenge of dealing with the planning system, Bryant believes that the control of its future land supply is vital to ensure the organisation’s ability to meet its growth targets. Planning, technical and land buying resources have been concentrated in this new team to strengthen forward land operations.
Maintaining a competitive edge
Successful organisations adapt to their environment by creating well thought out strategies to give them a competitive edge. Strategies are the long term plans of the organisation which are concerned with key issues such as – ‘what exactly does the company do/make?’ and ‘how will it maintain a competitive edge over rivals?’ The Bryant strategy focuses on four main issues which, in business terms, are concerned with having the ‘best’ products, in the ‘best’ places, at the ‘best’ prices for the target group of customers:
- prime locations
- highly individual products
- superior specifications
- attractive site layouts.
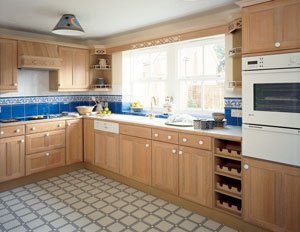
Bryant looks very carefully at how these current issues are being implemented within the organisation and continually adapts them to current market conditions. A focus on prime locations is extremely important if Bryant is to achieve sufficient sales momentum to enable the company to move prices forward and unlock the Bryant premium. Bryant chooses to build in only the best locations. In fact, Bryant takes as much care over where houses are built, as to how the houses are built. This means creating select developments, in prime locations, taking into account location of schools, easy access to shops, local amenities and good links to the transport network.
The product
With Bryant’s distinctive house designs, the highly individual product is proving of benefit. Bryant has considerably expanded the choice available to purchasers by accelerating the rate at which new designs are introduced. The new homes make wider use of guest en-suites, family rooms, garden rooms and have attractive, well fitted kitchens and bathrooms. By developing more home styles and building fewer houses per site than its competitors, Bryant provides truly individual homes.
Bryant varies brick and roof materials, uses decorative tiles and different roof heights and plots positions to create homes of distinctive character. On every development, Bryant gives each residence as much privacy and individual space as possible. Clusters of homes are situated on ‘meandering’ avenues, rather than straight roads and Bryant takes great care to preserve mature trees and hedgerows, producing a pleasant living environment with an ‘established’ feel.
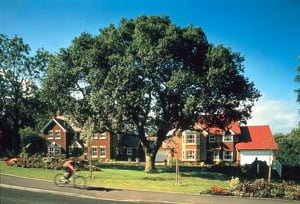
Early in 1995, when sales of houses in the UK were falling, Bryant decided to increase specification with a view to unlocking additional value. In other words, the company decided to move into more elaborately designed houses with additional features. During this period, Bryant was able to gain a bigger market share by giving customers better value for money than its competitors, without increasing prices. By mid 1997, the housing market began to pick up again. Throughout this period, Bryant’s prime specification enabled the company to achieve a higher than average sales performance.
A major sales benefit has been derived over the years from Bryant’s attractive site layouts which provide a lower density than those of competitors. Continuing pressure from rising land prices has meant that industry densities have increased. Bryant has examined its site layouts, both for existing and proposed development and where appropriate, has increased densities while maintaining the Bryant image. The company has introduced some three storey designs that make use of loft space – providing more living area on the same piece of land. Bryant has also responded to demand for more urban development, with designs for apartments and ‘flatted’ schemes.
Conclusion
This case study provides a fascinating example of how an organisation can successfully adjust to its changing environment by creating clear strategies and by focusing on the needs of its customers. As we move into the next century, it will be necessary to build more new homes in those areas of the country with the greatest increase in population. Land, however, is not a free resource. It must be used carefully with consideration for sustainable solutions. Bryant has reacted to this changing environment by creating specific business strategies and plans which enable the company to respond to the challenges established by planning authorities. Increasingly, Bryant is looking for new development sites in areas of urban regeneration, where there is the scope to build new and attractive urban villages which fit harmoniously into the existing area. This case study therefore typifies the process of intelligent adjustment to the changing external environment.
